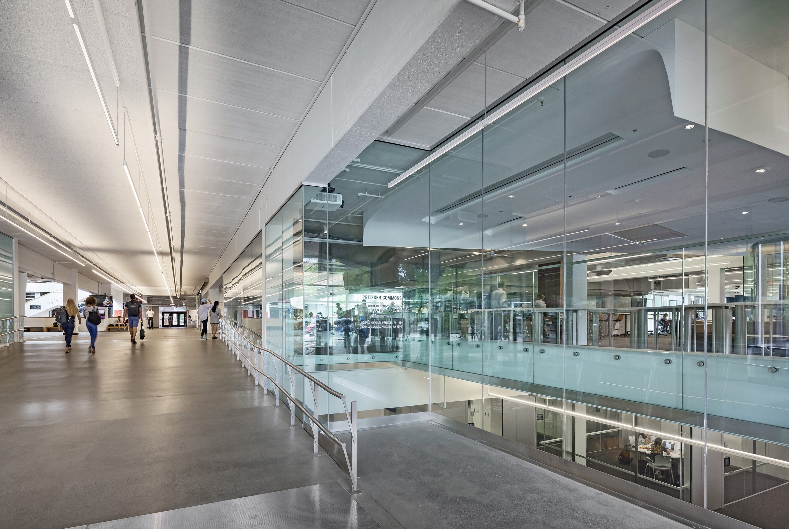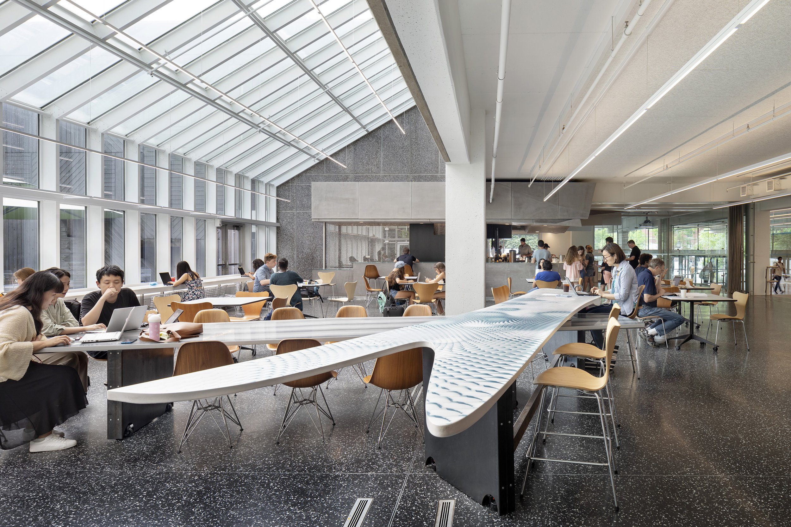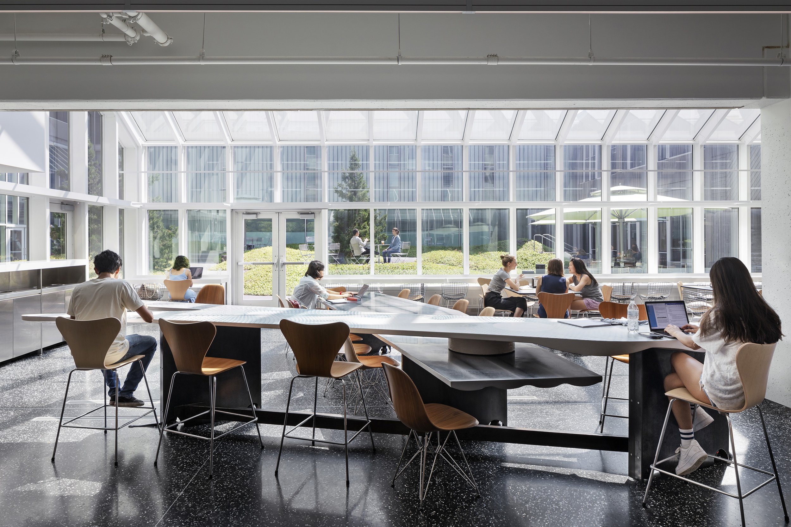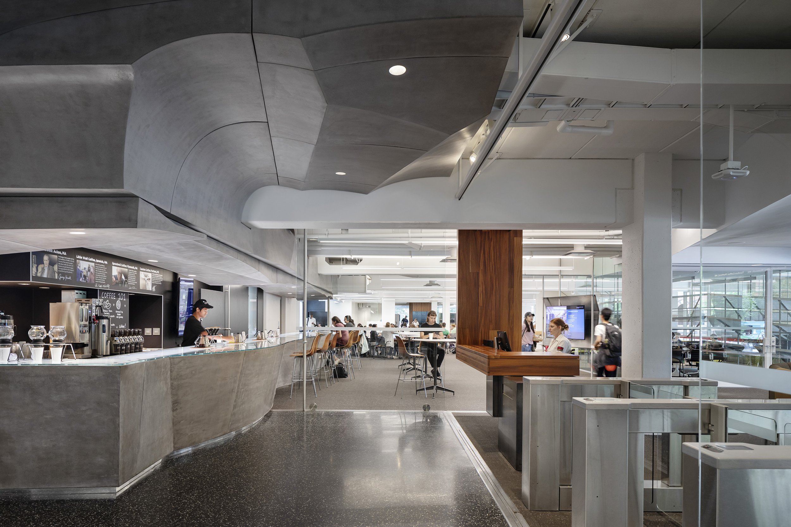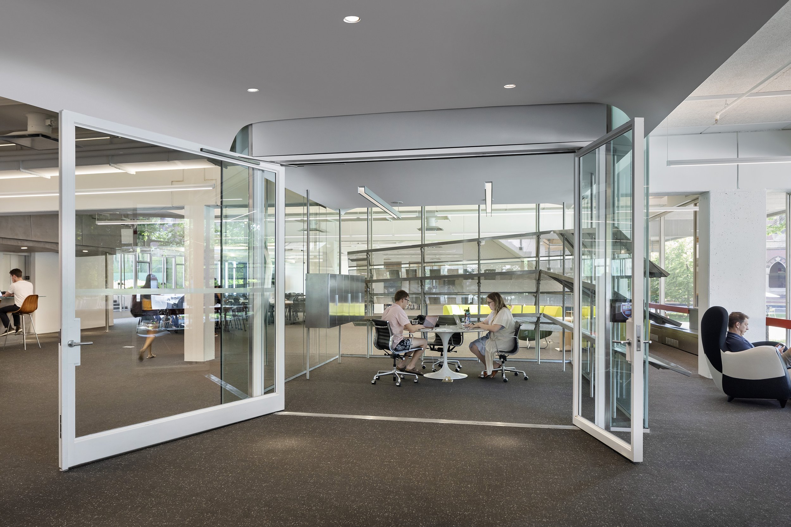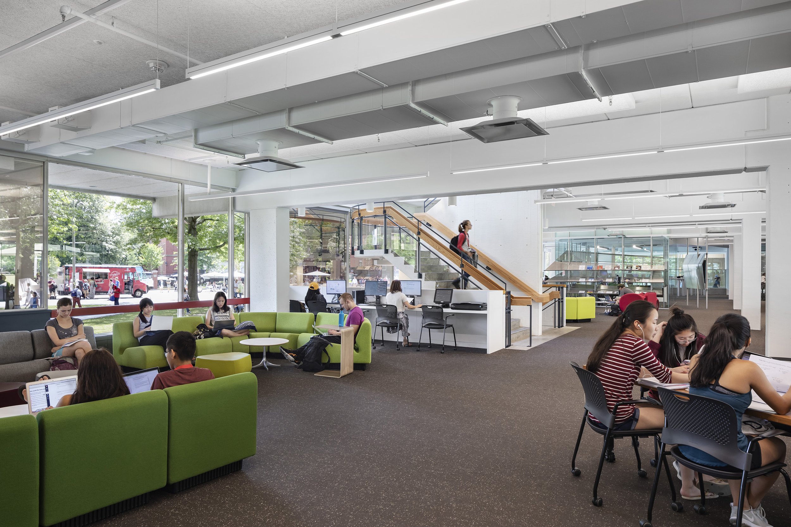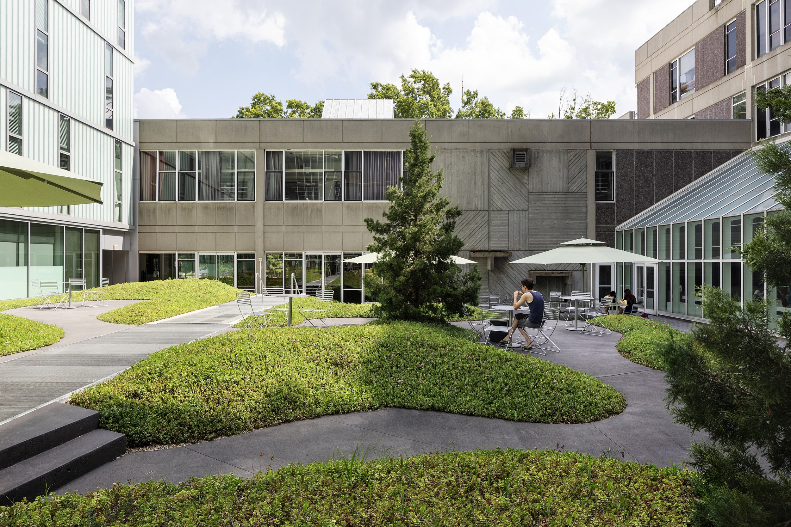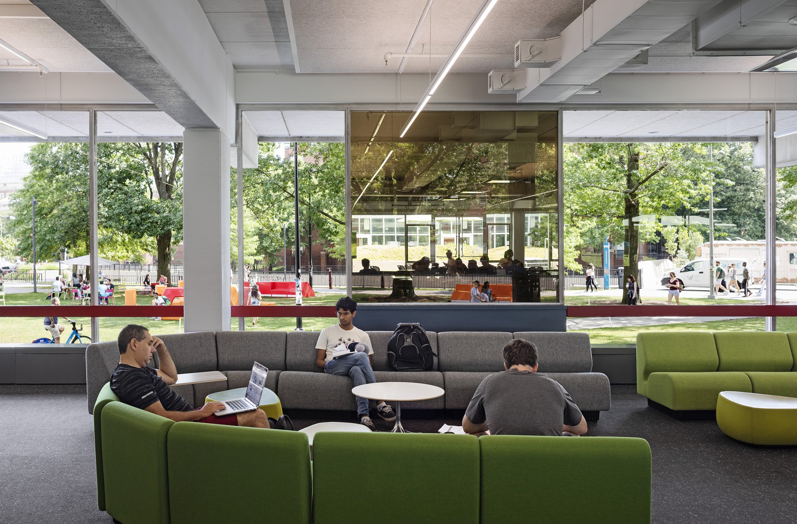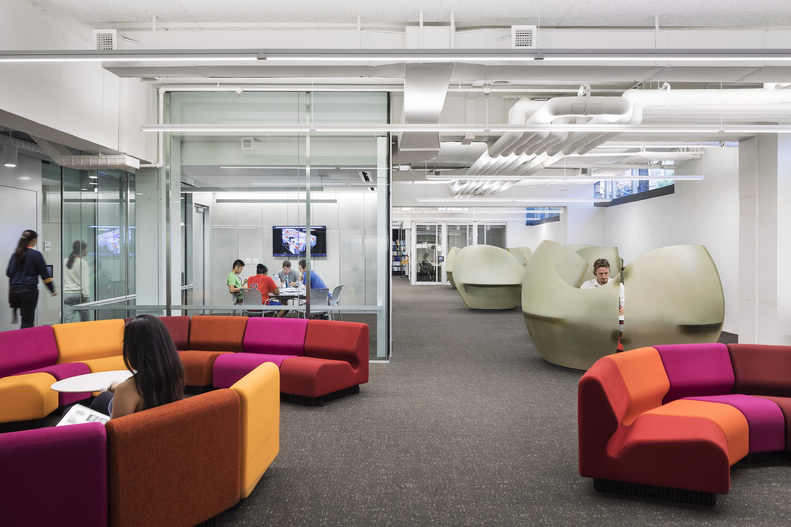Godfrey Lowell Cabot Science Library
“By reducing the footprint for stacks and print storage, it allowed us to incorporate state-of-the art collaboration areas with flexible furniture and space arrangements. This digitally-driven approach ultimately means connecting on a whole new level for students and faculty, with the heart and soul of the original library very much at the core.”
Client: Harvard University
Location: Cambridge, MA
Project Size: 36,300 sq. ft.
Architect: Merrill Elam Architects
Engineer: Arup
Construction Manager: Shawmut Design & Construction
When an iconic academic building quickly becomes idolized for its interactive transformation, the backstory demands attention. Such is the case with the Harvard University Godfrey Lowell Cabot Science Library – a now futuristic hub connecting the renowned Harvard Yard with the Law School and Science and Engineering Buildings. Terva’s vision was twofold, to reinvent the space while preserving the spirit of the original architecture. These dueling desires gave way to a meticulous redesign.
Reshaping the rulebooks
Key common areas including the arcade and courtyard were remarkably enhanced, while specialized audiovisual and multimedia spaces boasted modern connectivity. Functional—yet fun interior features such as puzzle tables and study pods expanded opportunities for collaboration, including a discovery bar to make group presentations more inclusive and visible. Also significant is a green screen studio, putting technology front and center.
The completed renovation elevates the Library from a traditional, collections-based science center into an innovative, digitally focused teaching and learning destination – all while achieving LEED-CI Version 4 Certification. Notably, it was the second LEED-CI Version 4 project to be certified both at Harvard University and within the state of Massachusetts.

