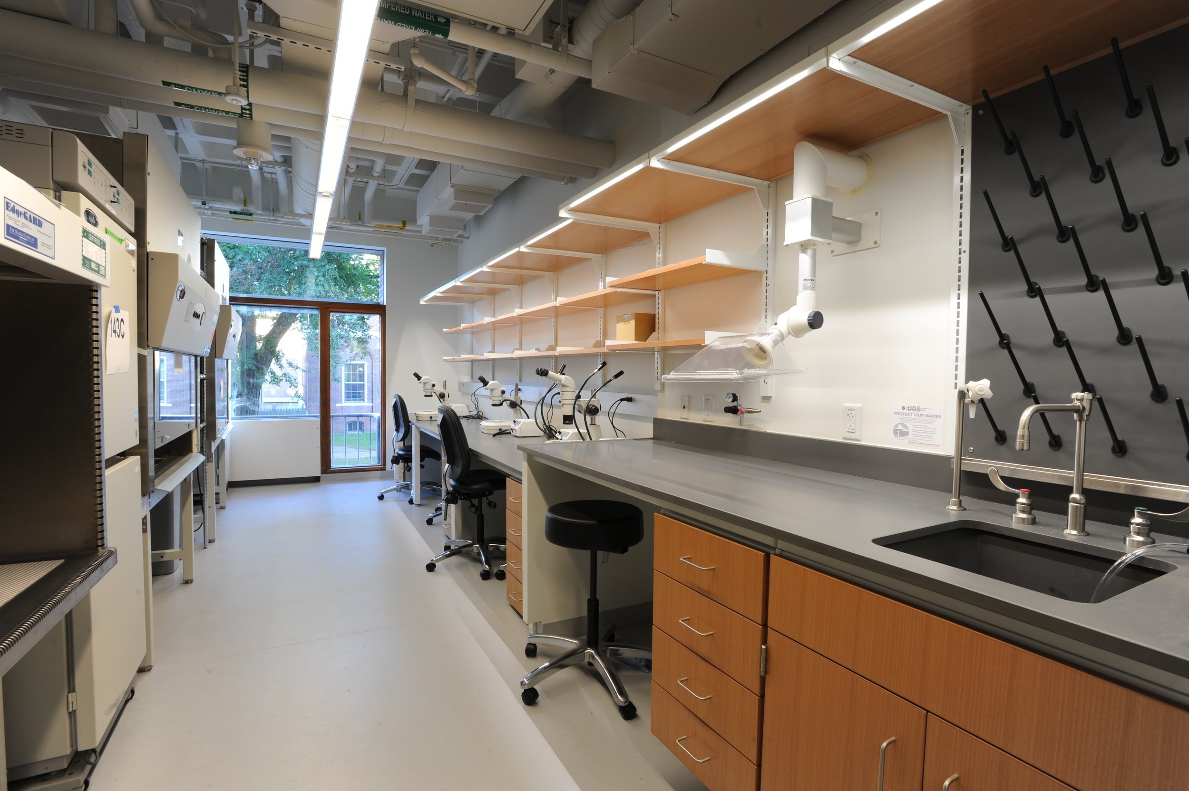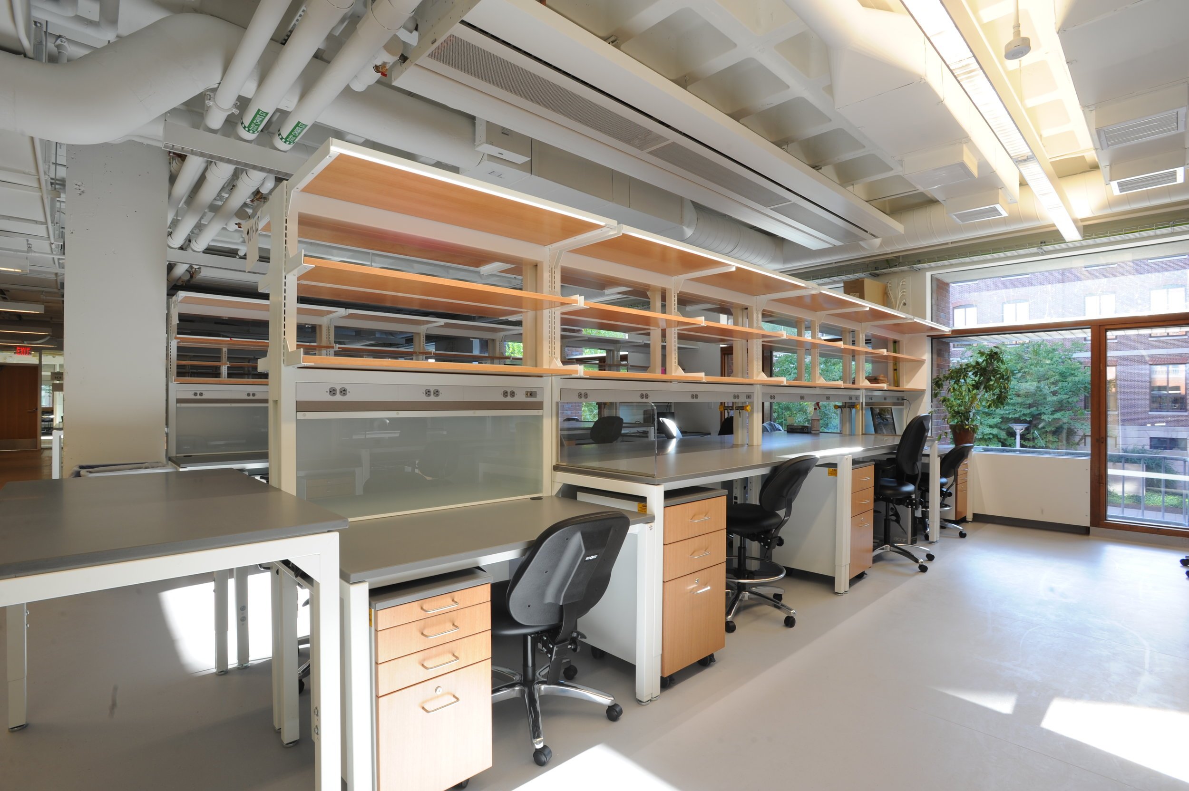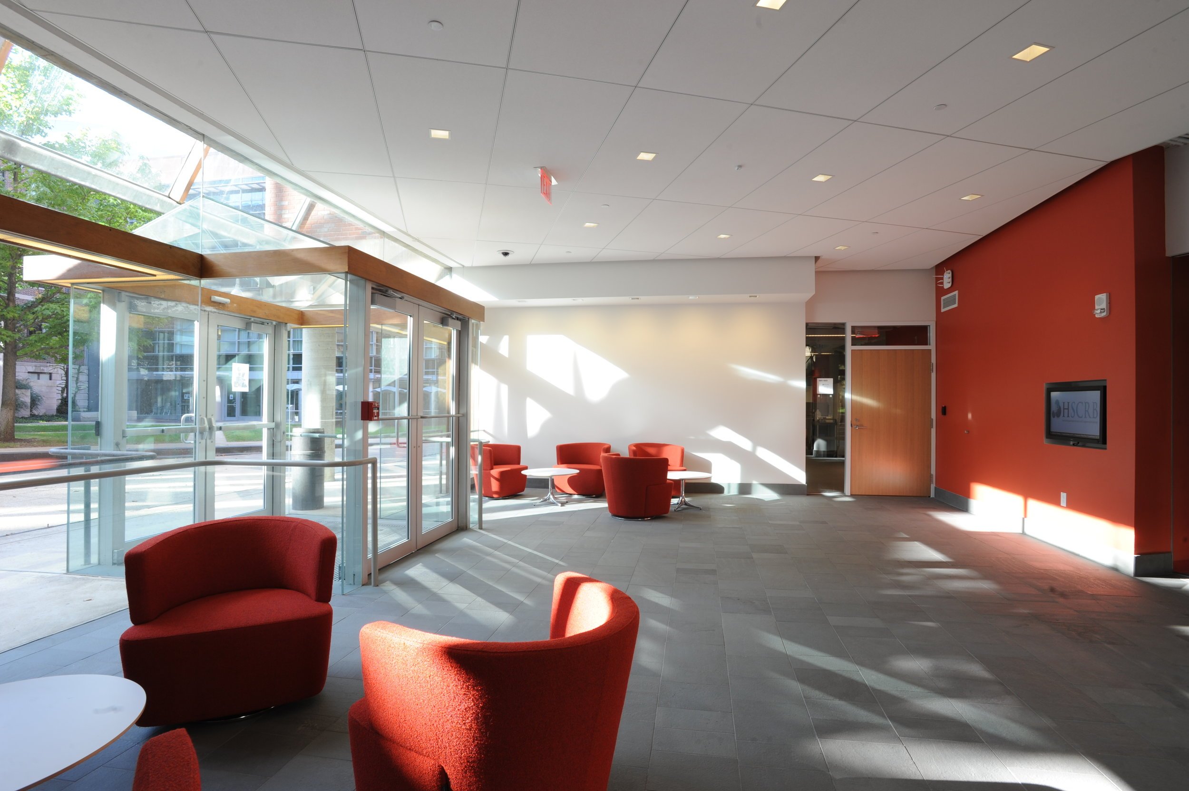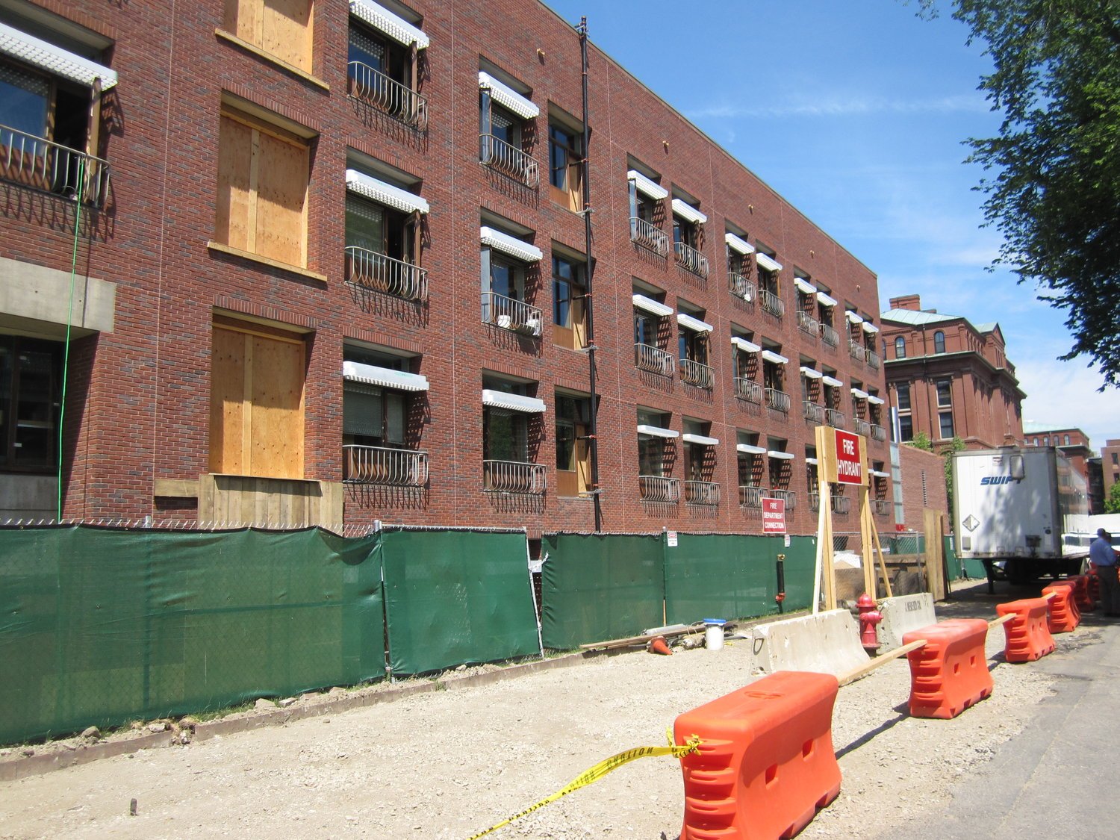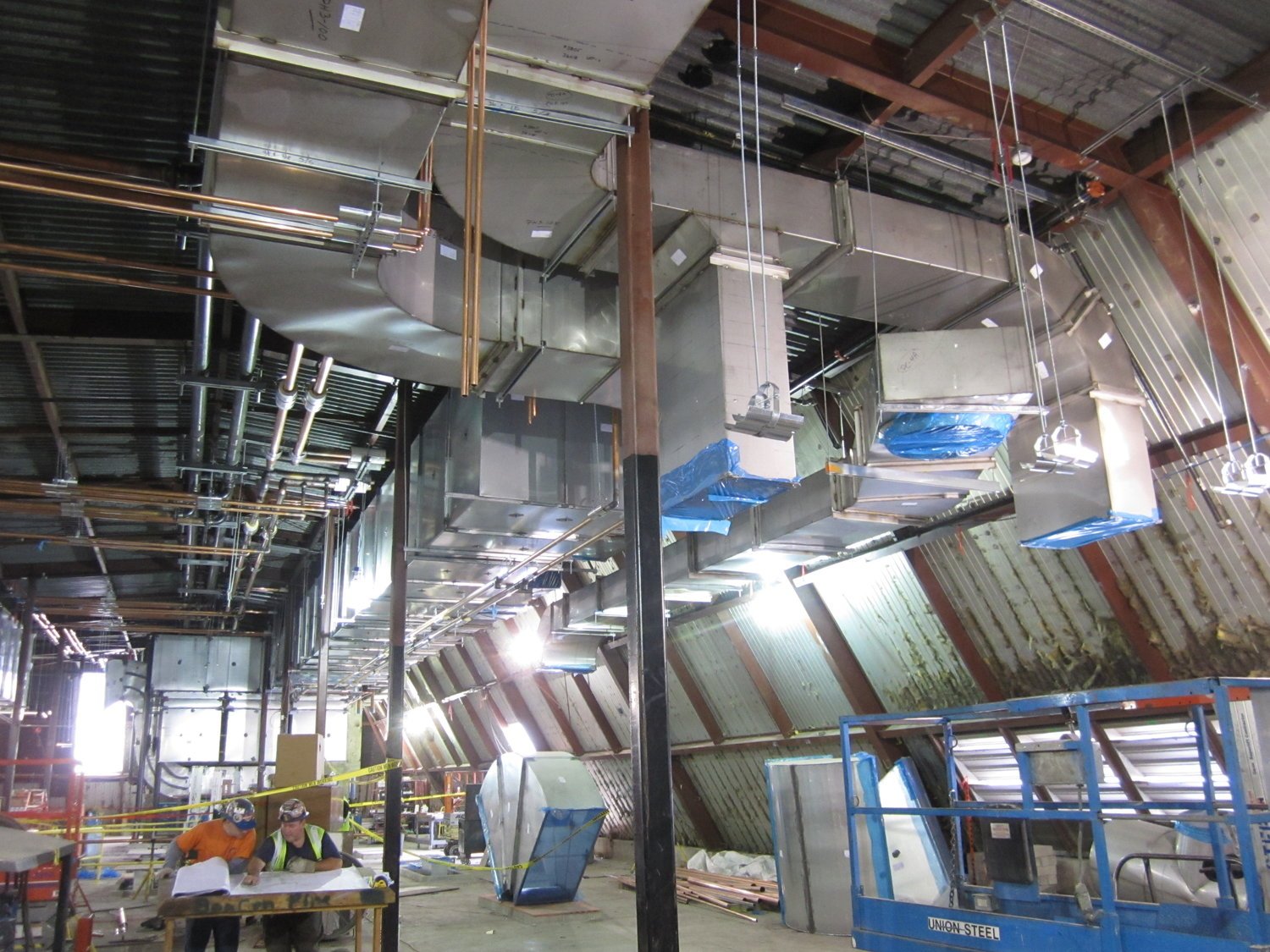Sherman Fairchild
“Not only did we set out to double the building’s population density, but the renovation had to ensure a lab support ratio of 1:2. This required substantial thinking on our part, along with making sure the design would allow for equipment that demands high energy supply.”
Client: Harvard University
Location: Cambridge, MA
Project Size: 100,000 sq. ft.
Architect: Payette
Construction Manager: Turner Construction Company
With all eyes on Sherman Fairchild as the future home of the Stem Cell and Regenerative Biology Department at Harvard, TERVA alongside our peers put methods into place to breathe new life into the timeworn science building. The multiphase approach included new lab and office spaces for the Department at the Bauer building, and moving the Molecular and Cellular Biology Department from Sherman Fairchild to North West, Biolabs, and the BRI Buildings. Then, renovating the 30 year old Sherman Fairchild building into flexible, new open lab spaces for life science research to thrive. With LEED Platinum certification, the finished renovation is nothing short of notable.

