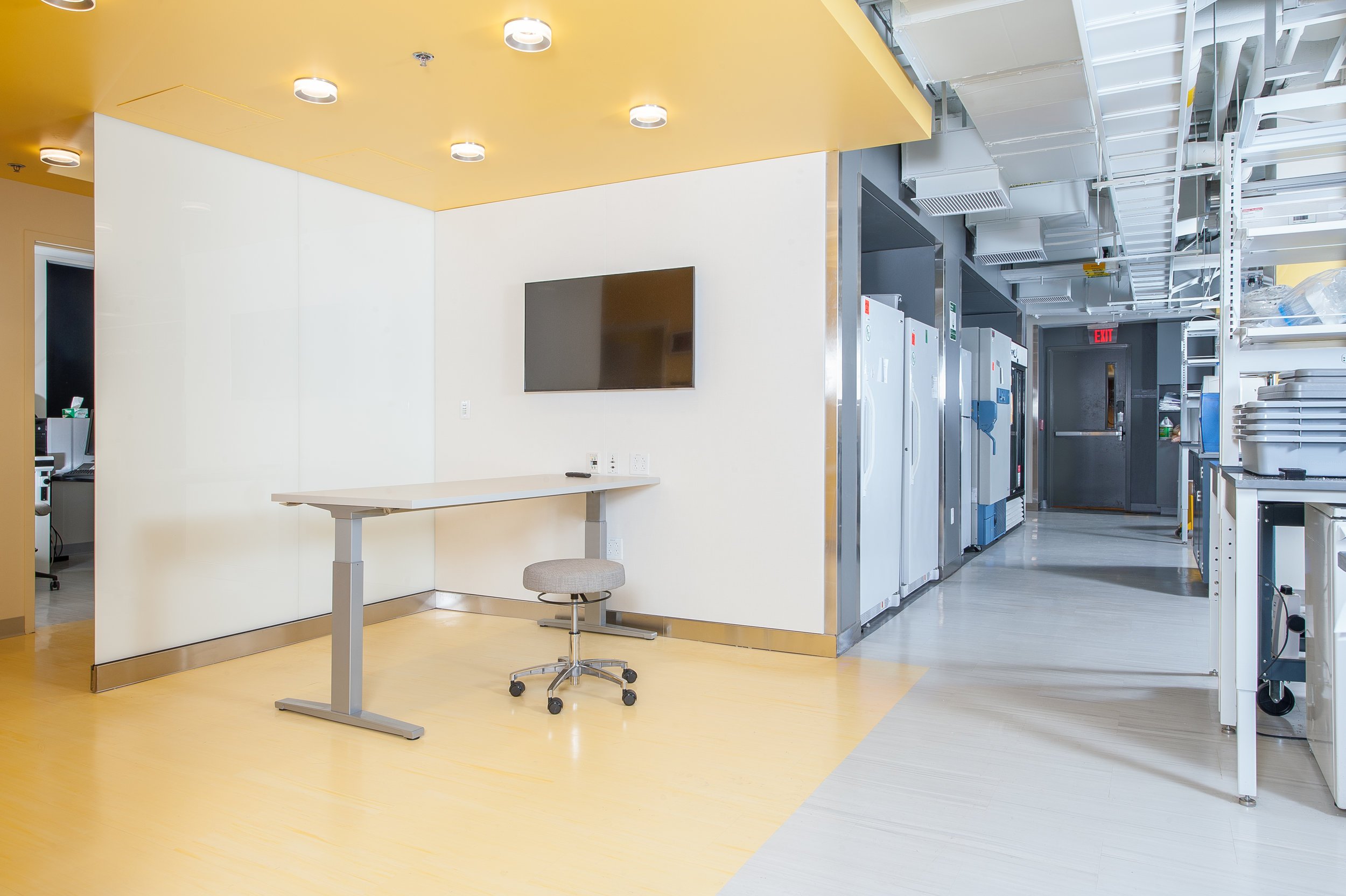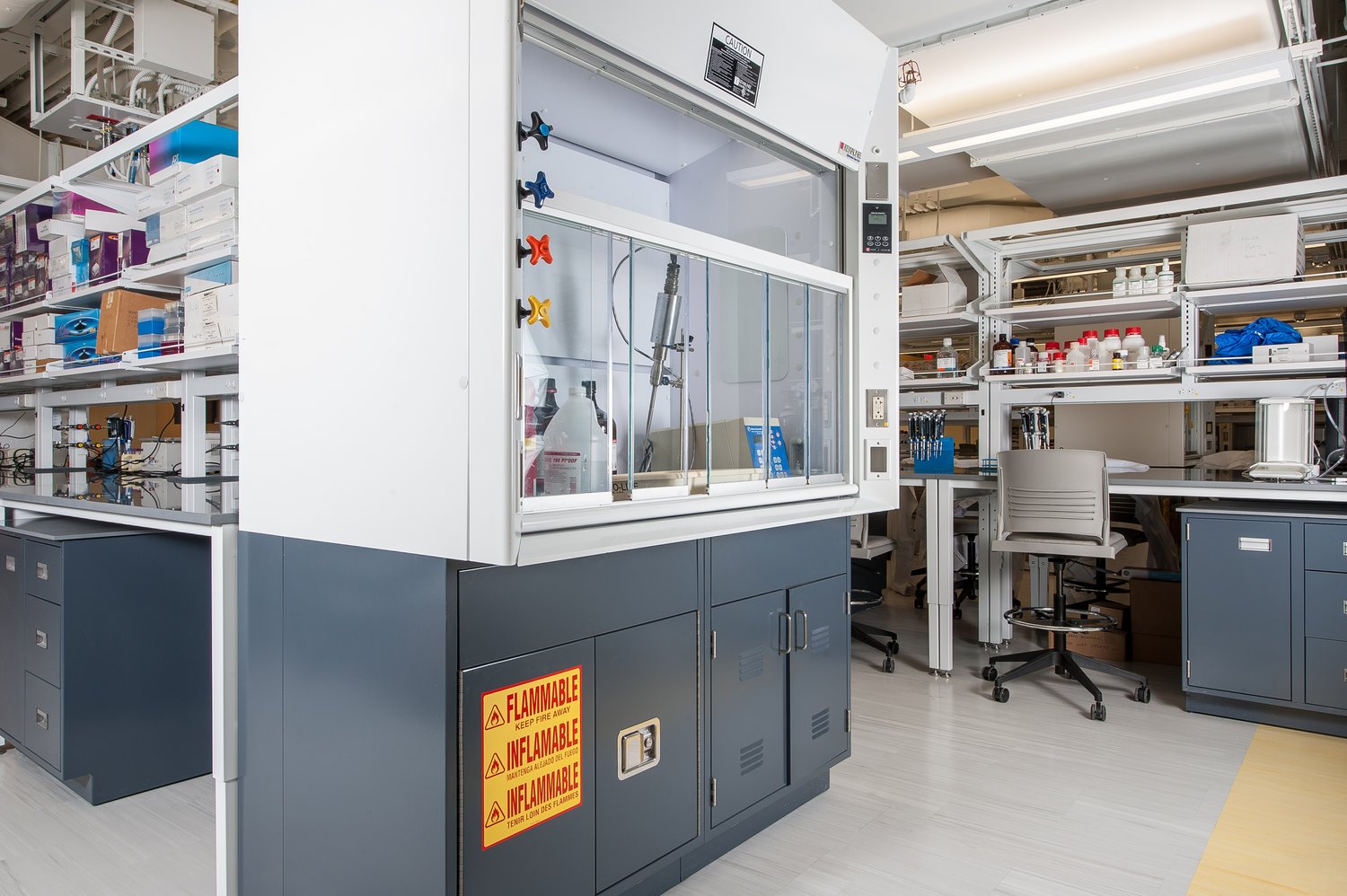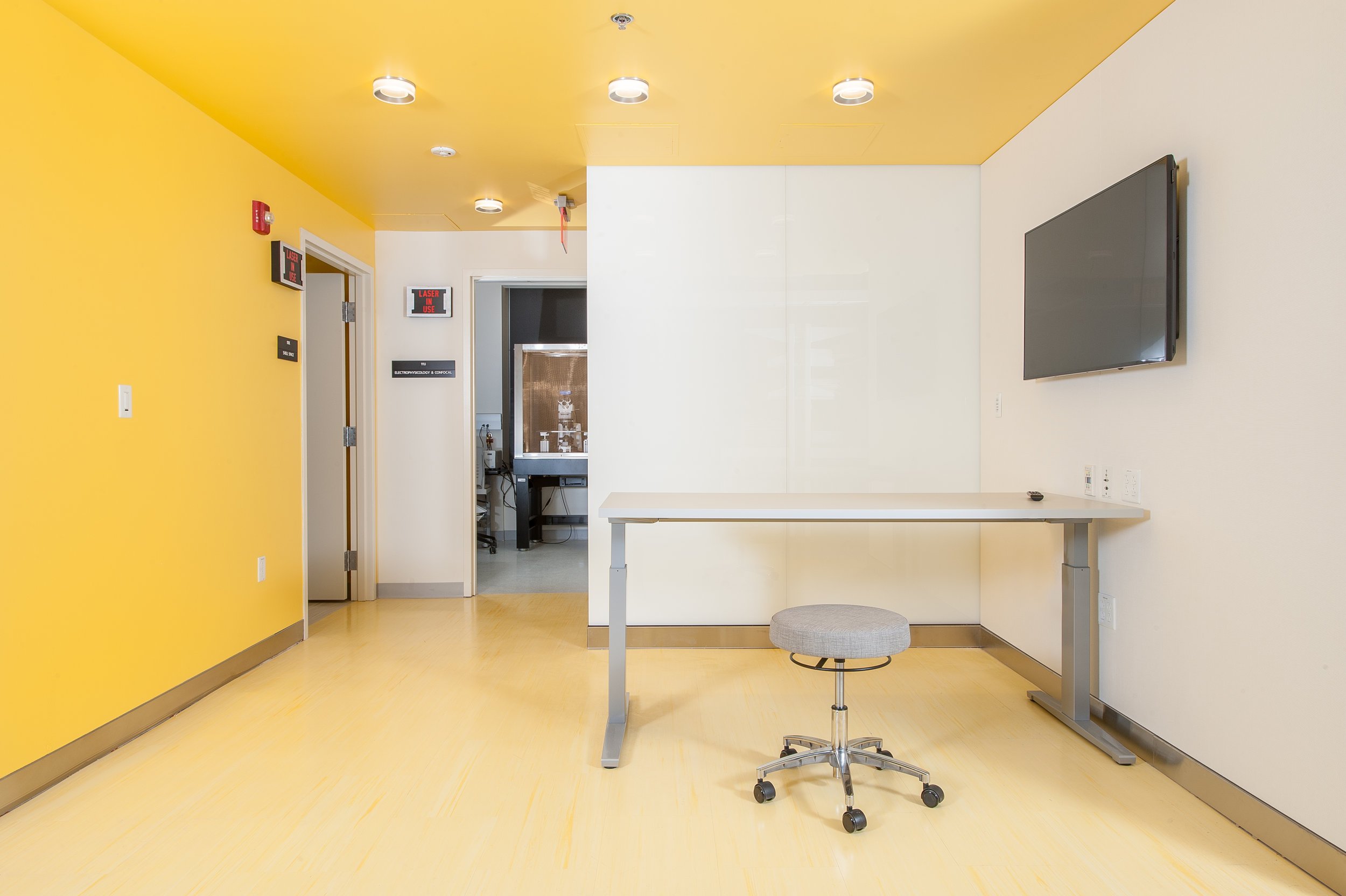Mugar Life Sciences Building
“The fact that the project was completed in a fully occupied building with active research is not something to take lightly. We committed to keeping disruptions to a minimum, and the students endured and worked tremendously.”
Client: Northeastern University
Location: Boston, MA
Project Size: 20,000 sq. ft.
Architect: Payette Associates Inc., Perkins + Will
Construction Manager: Gilbane, Consigli
For a building wherein hypotheses are derived daily, our phased renovation methods proved to payoff effectively. Over a two-year period, the Mugar Life Sciences Building experienced the development of the Tilly / Wood biology lab, MEP infrastructure expansions, and the reformation of the East Wing into a new lab space — complete with a freezer farm, autoclave facility, and radiological and animal work areas. The intricate programming and execution brought together several colleges and disciplines within Northeastern, making Mugar a well constructed and received collaboration.




