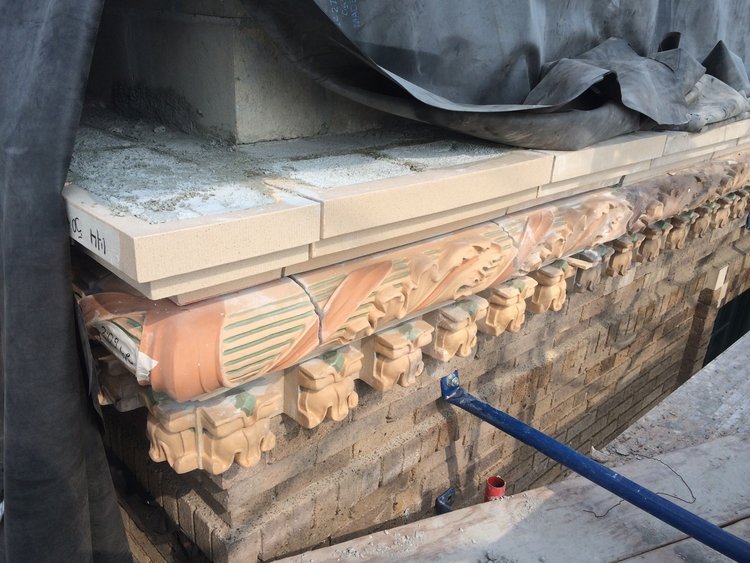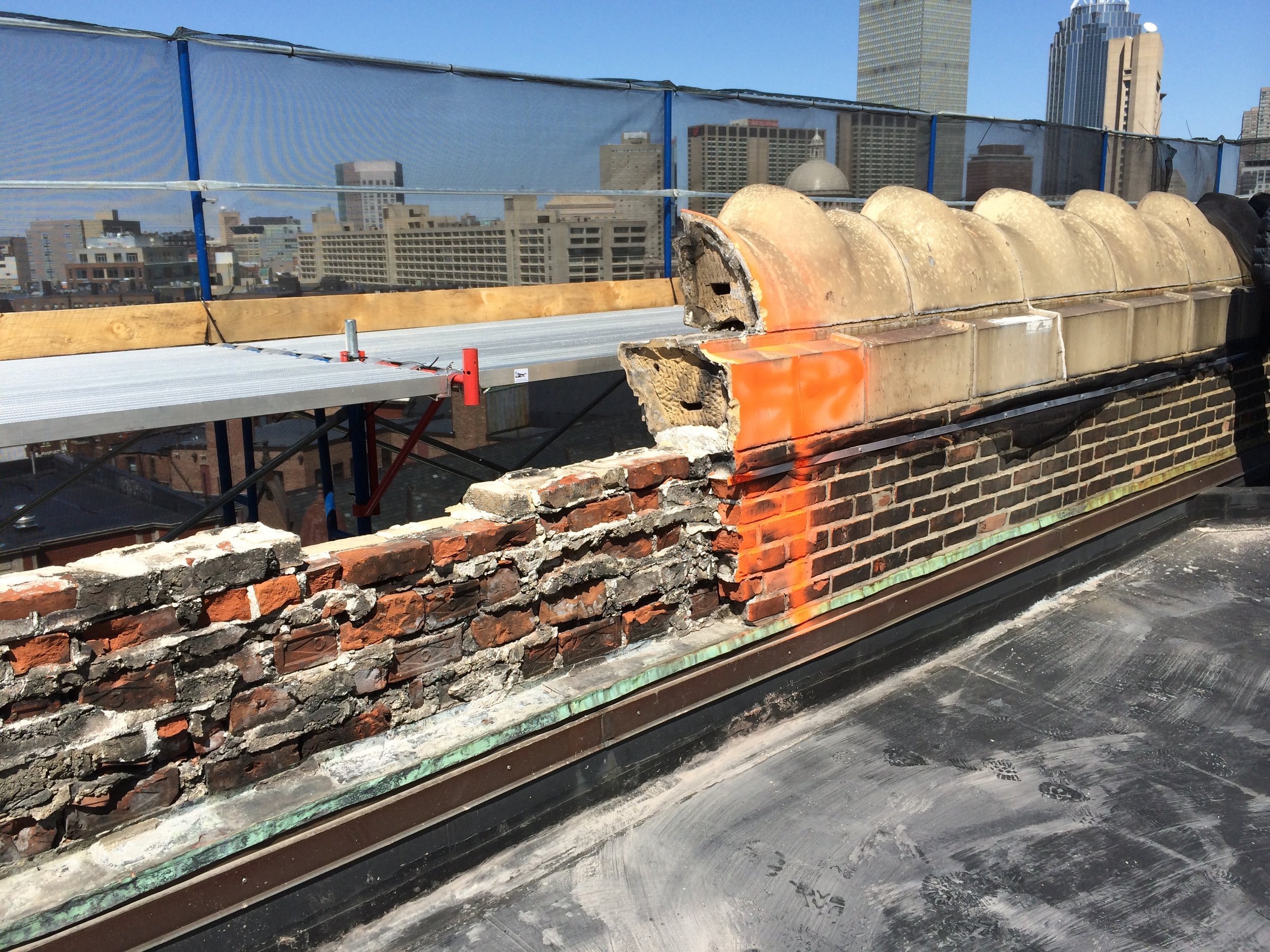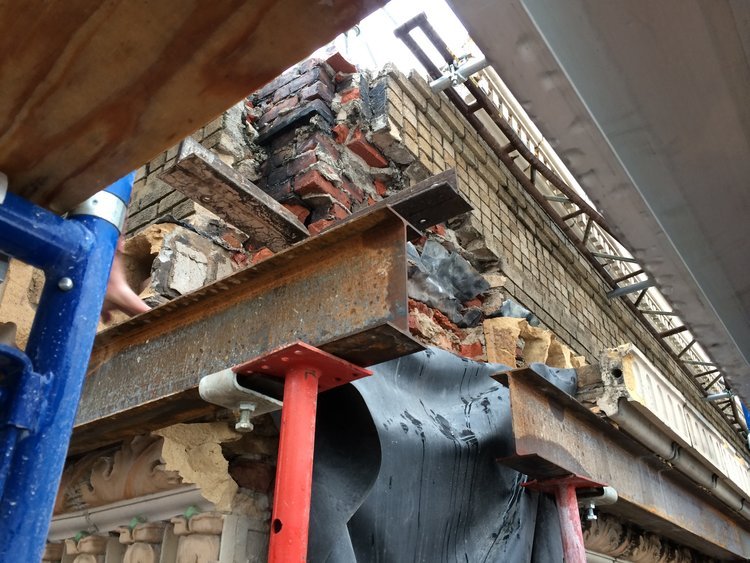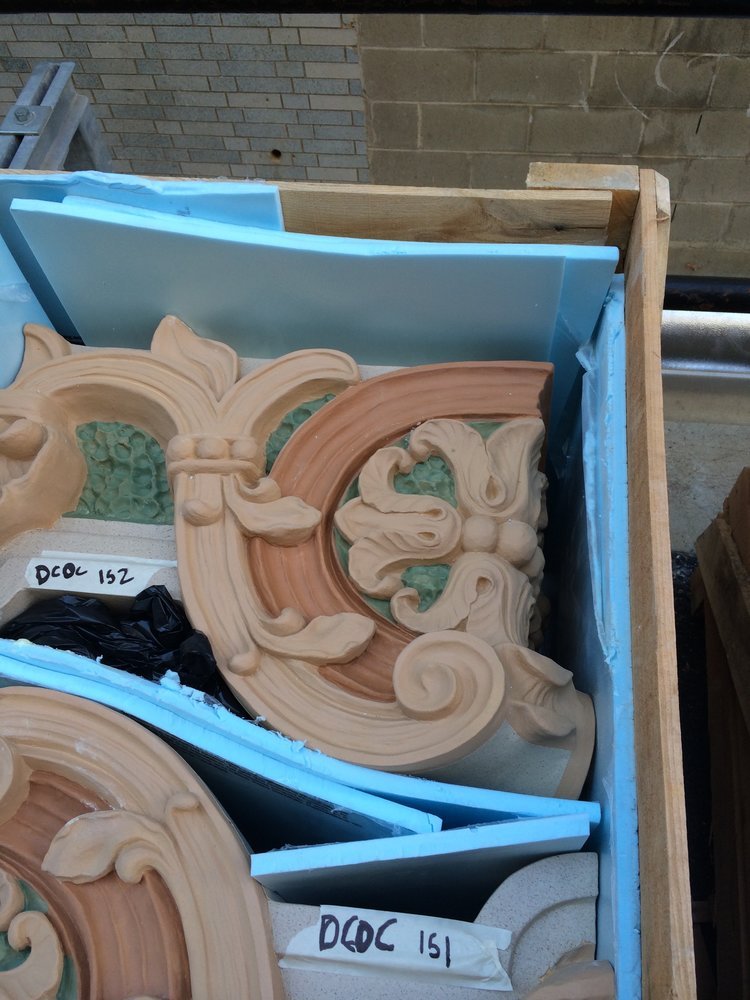Hastings Hall
“We took what was stacked against us and used our understanding of old-meets-new to overcome barriers. The building’s age and heritage. Old and defunct MEP systems. Lack of capable US stone manufacturers, the abandon versus replace debate. We sorted through each with responsive workarounds and full attention to student safety.”
Client: Northeastern University
Location: Boston, MA
Project Size: 22,400 sq. ft., 13,750 sq. ft.
Architect: Bergmeyer Associates Inc.
Construction Manager: Suffolk, Skanska
For one of the oldest former YMCAs in the country, the threat of its terra cotta parapet weakening and collapsing was looming. Terva stepped in to turn an emergency response into an extensive historical reconstruction. Rebuilding the parapet with new terra cotta castings was part of a larger, two-phase undertaking for the team. It started with refreshing the 6th and 7th-floor dorms and replacing the roof, followed by a gutting of the 3rd-floor dorm and renovating 2nd-floor offices – all to restore and beautify this urban gem of a structure.
MAKING HISTORY ANEW
With the structural shoring of the roof from the 6th and 7th floors to make way for the rebuild of the parapet with new terra cotta made from the original stone castings, a new chapter in Northeastern history was carved. Several dorm floors were renovated with new windows and systems for better energy efficiency, along with a new roof and safety upgrades. The work finished off with infrastructure upgrades, more new windows, and a near gut renovation of the 3rd floor to make student housing more abundant. A new, historically fitting front entrance preserving the original transom was set—an entry for welcoming in the community at large.





