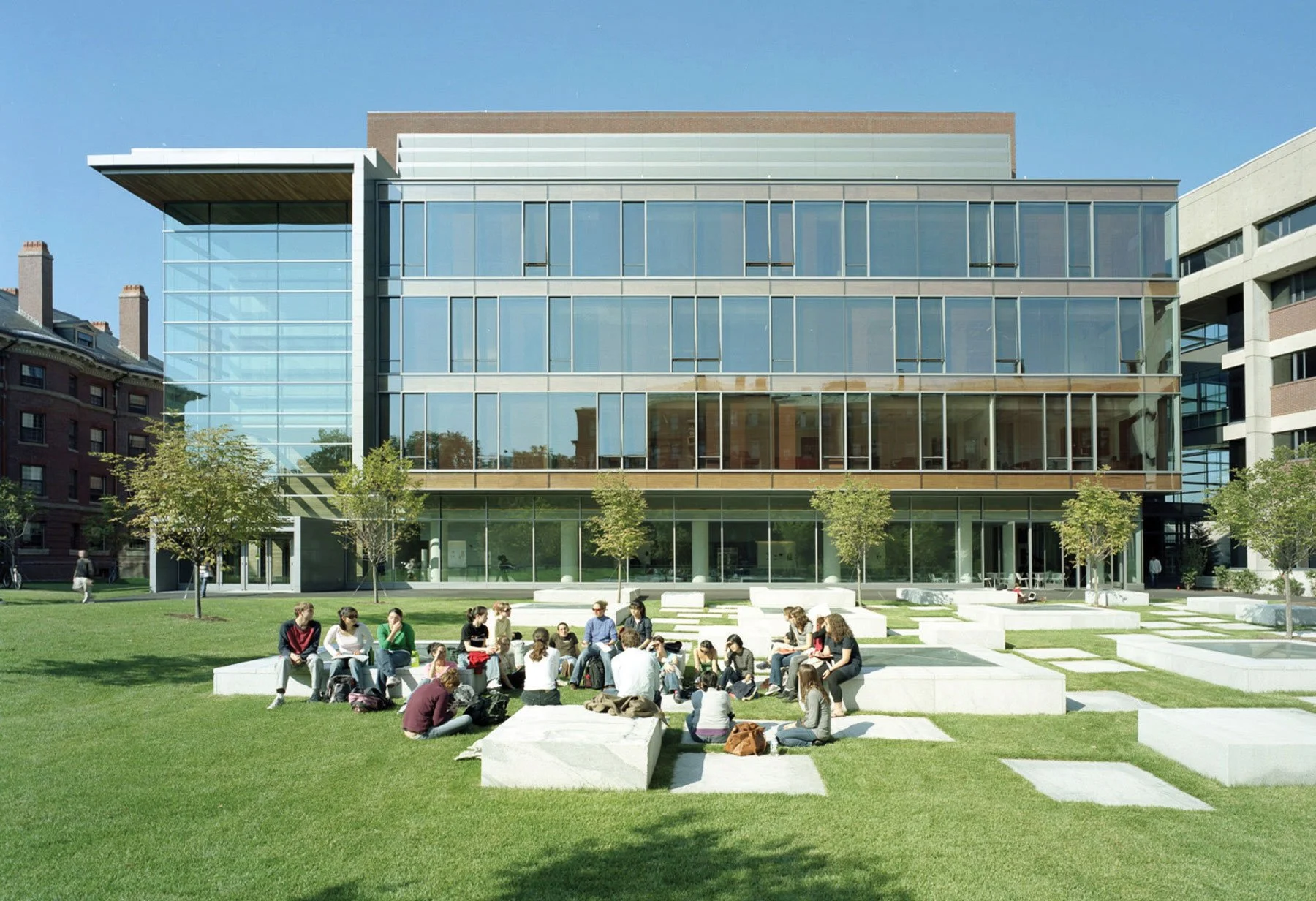Northwest Science Building
“The first notable fit out was building 15,000 sq. ft. of teaching labs space for physics, chemistry, and biological sciences. Large, flexible layout classrooms were developed with advanced audio visual systems and MEP connections, all in close partnership with Burt Hill and Shawmut Design and Construction.”
Client: Harvard University
Location: Cambridge, MA
Project Size: 650,000 sq. ft.
Architect: Skidmore Ownings & Merrill,
Construction Manager: Bond Brothers
When we set out to oversee one of the largest projects in Harvard history, we knew it was crucial to operate under the same level of prestige that permeates within the university. The Northwest Science Building exemplifies our commitment with state-of-the-art flexible lab concepts and core facilities, a spacious vivarium, and a physical plant producing chilled water for the campus loop. An experiment achieved for generations of discovery makers ahead.
The final fit-out centered around reimagining a newly tenured professor’s biophysics lab, complete with tissue culture areas and imaging rooms. The project also involved creating specialized containment spaces for working on toxic gases. Terva, alongside Burt Hill and Shawmut Design and Construction, worked closely with Harvard Environmental Health and Safety (EH&S) to develop custom enclosures and standard operating procedures for the design and use of the facility.
This project was completed while Vamshidhar Thakkallapalli was employed at Fluor.


