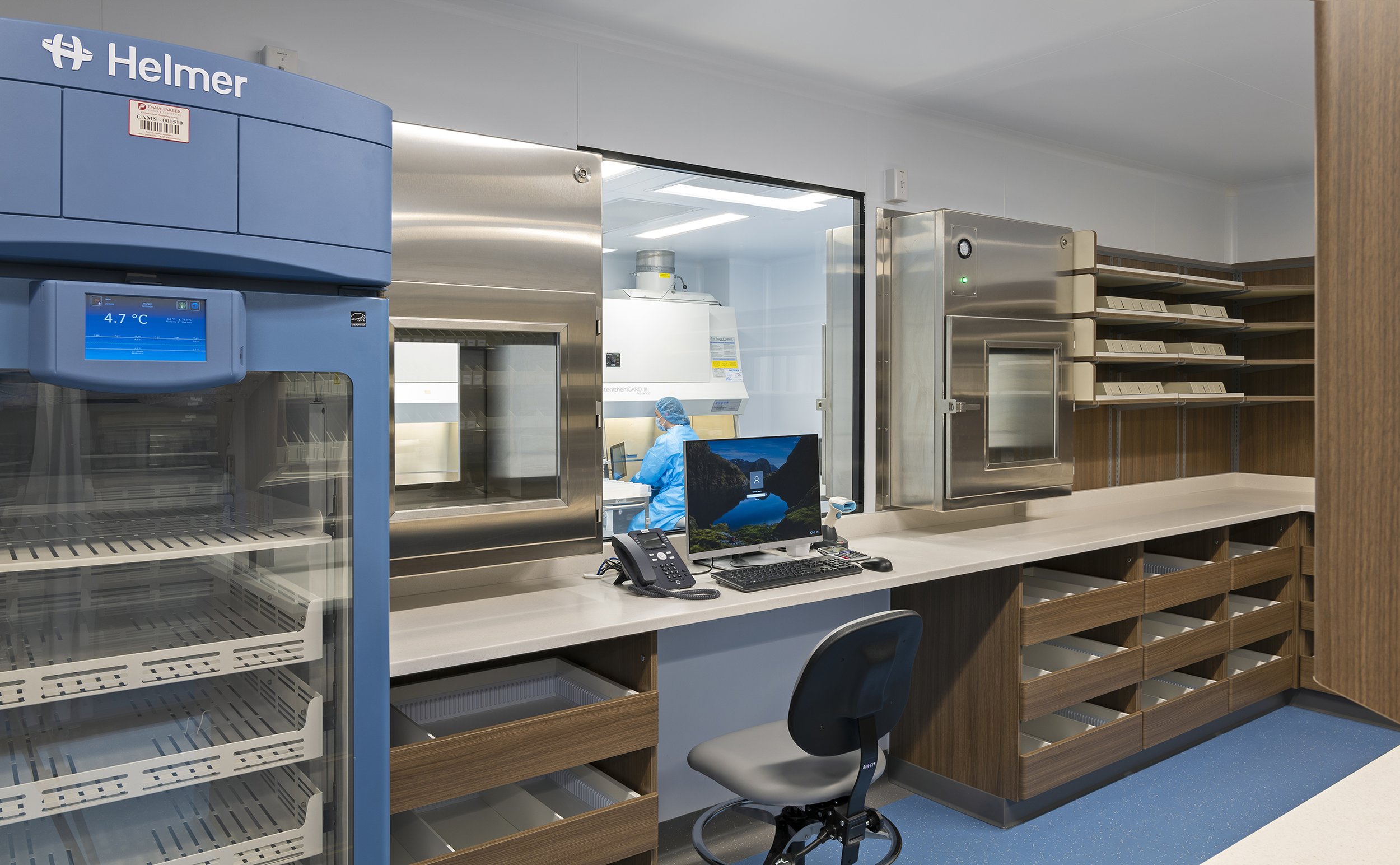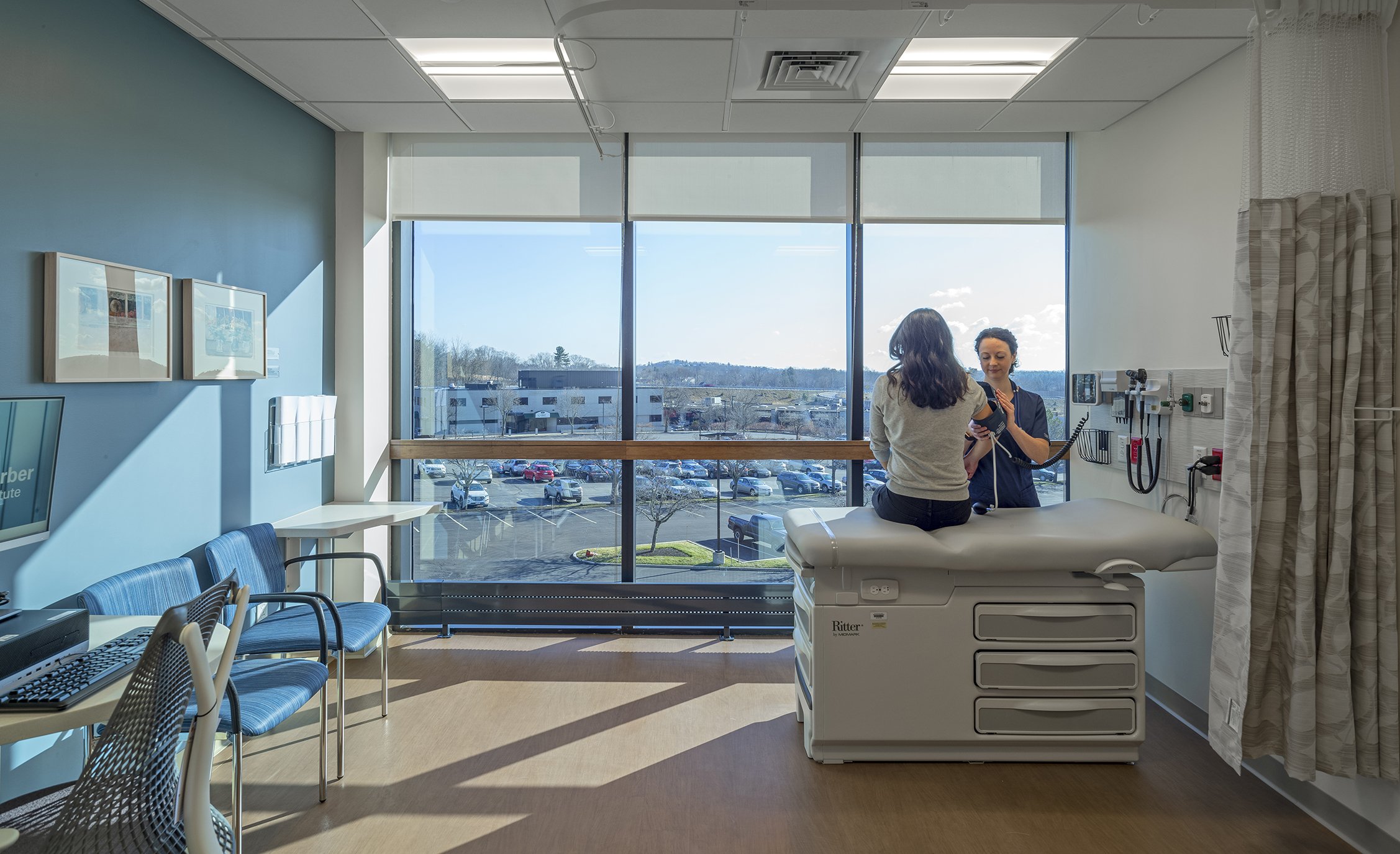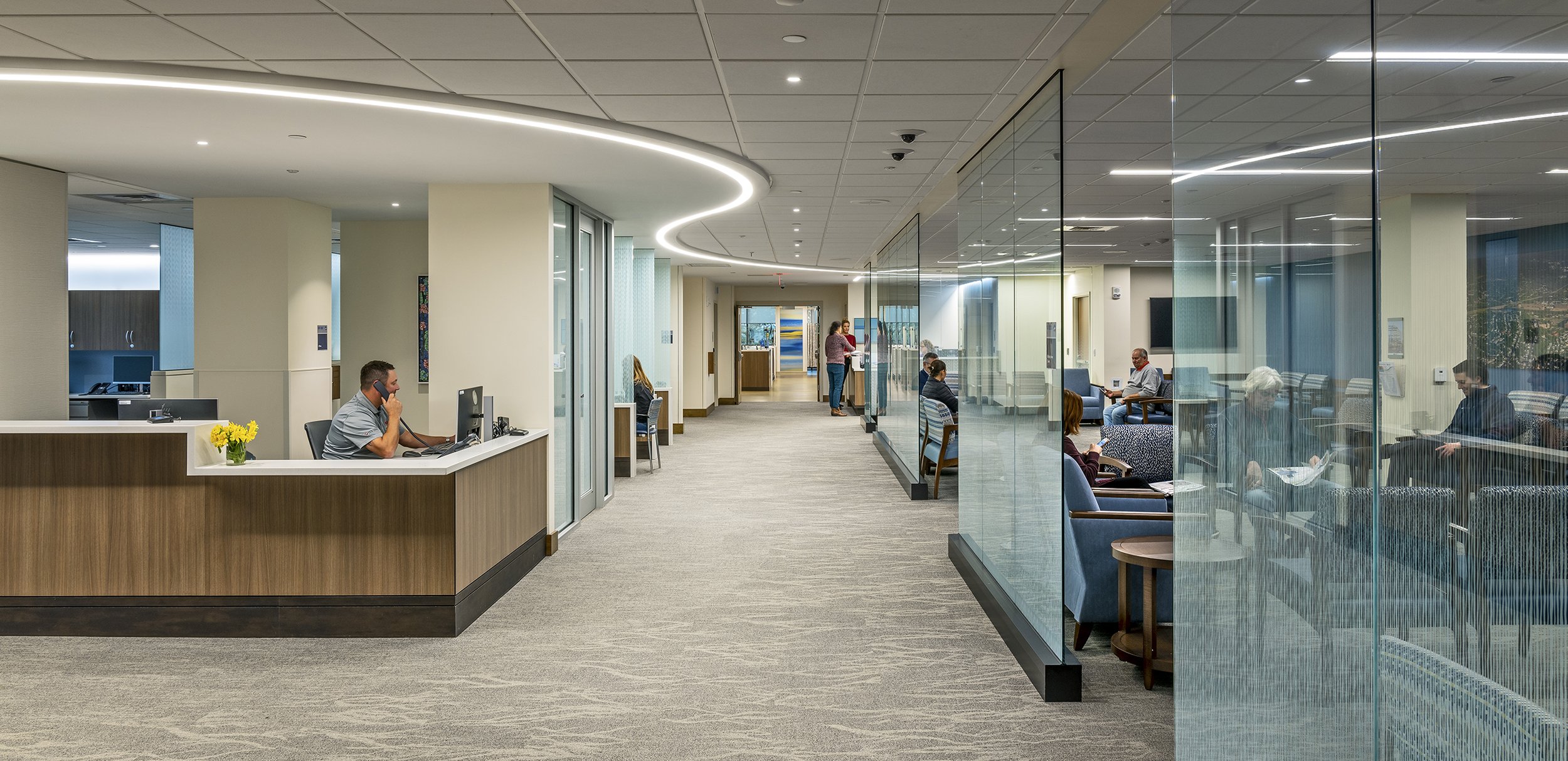Medical Oncology
“Before the distinguished flagship was a vision, we actually completed $28 million in renovations at two separate existing Dana-Farber facilities in Lawrence and Methuen. Then it was decided to combine both into a newly leased building. Volume growth drove this late change initiative and remarkably enough, the opening date was never changed.”
Client: Dana-Farber Cancer Institute
Location: Methuen, MA
Project Size: 45,000 sq. ft.
Architect: SmithGroup, Inc.
Construction Manager: Consigli Construction Co.
Within the walls of the world-renowned Dana-Farber Cancer Institute (DFCI), exemplary patient care permeates. Terva—in determining how to convert a 1970s office building into Dana-Farber’s new Merrimack Valley Flagship Medical Oncology Center, considered each enhancement within the framework of the patient experience. Drawings and design iterations shaped a fully refurbished exterior, new infrastructure, and modern interiors under a highly expedited schedule, but far from a conventional one.
Care on a bigger scale
Through collaboration with local leaders and open communication with a new incoming landlord, infrastructure concerns were addressed early and approvals were met. Lean principles were implemented, as well as a phased approach for building out amenities. The completed Center serves as an all-encompassing space for DFCI patients and their families with 32 infusion chairs, 24 exam rooms, research workspaces, a compounding pharmacy, retail pharmacy, and laboratory—plus a café and quiet spaces. The expansion provides greater access to top-level care, a purpose that is embodied day in and out.



