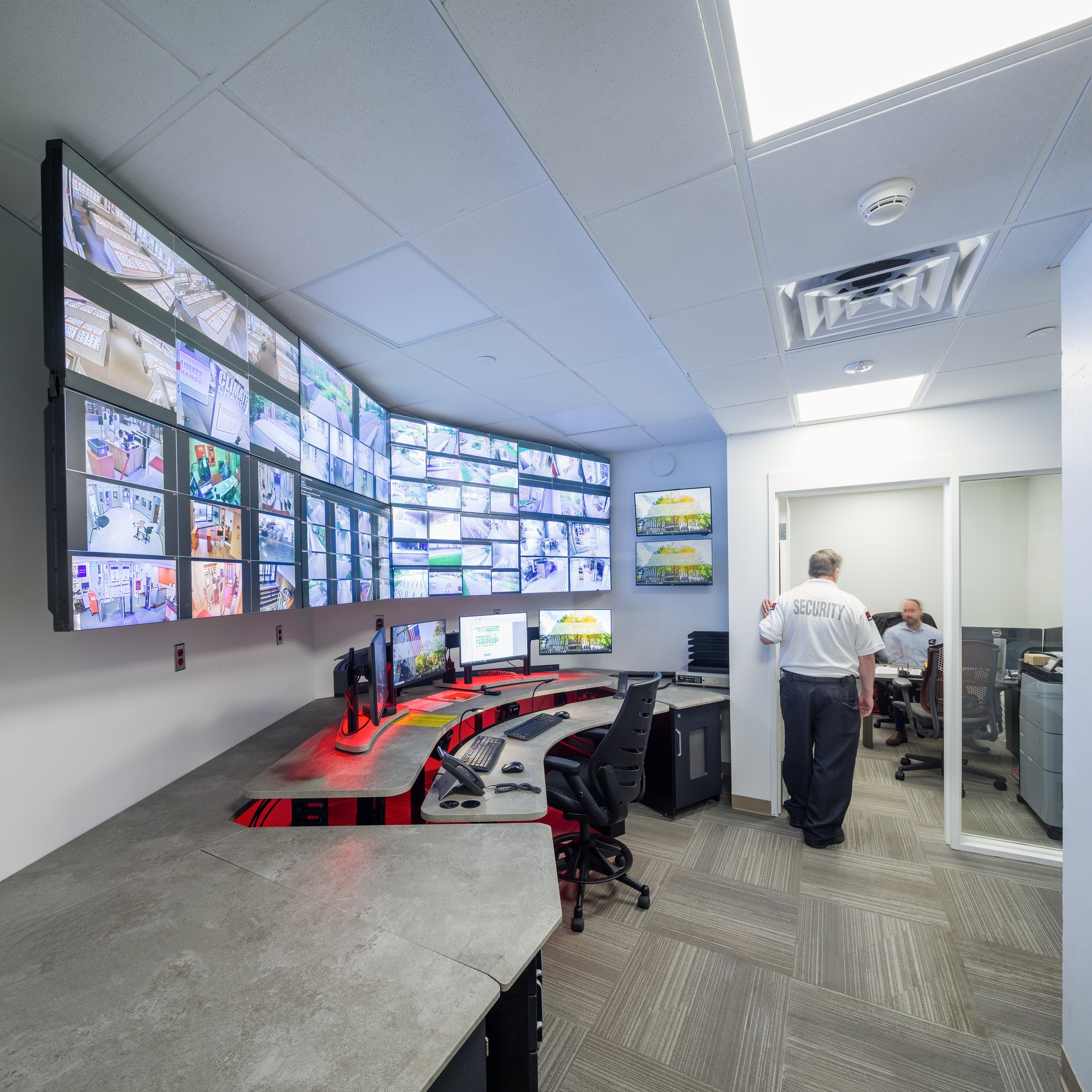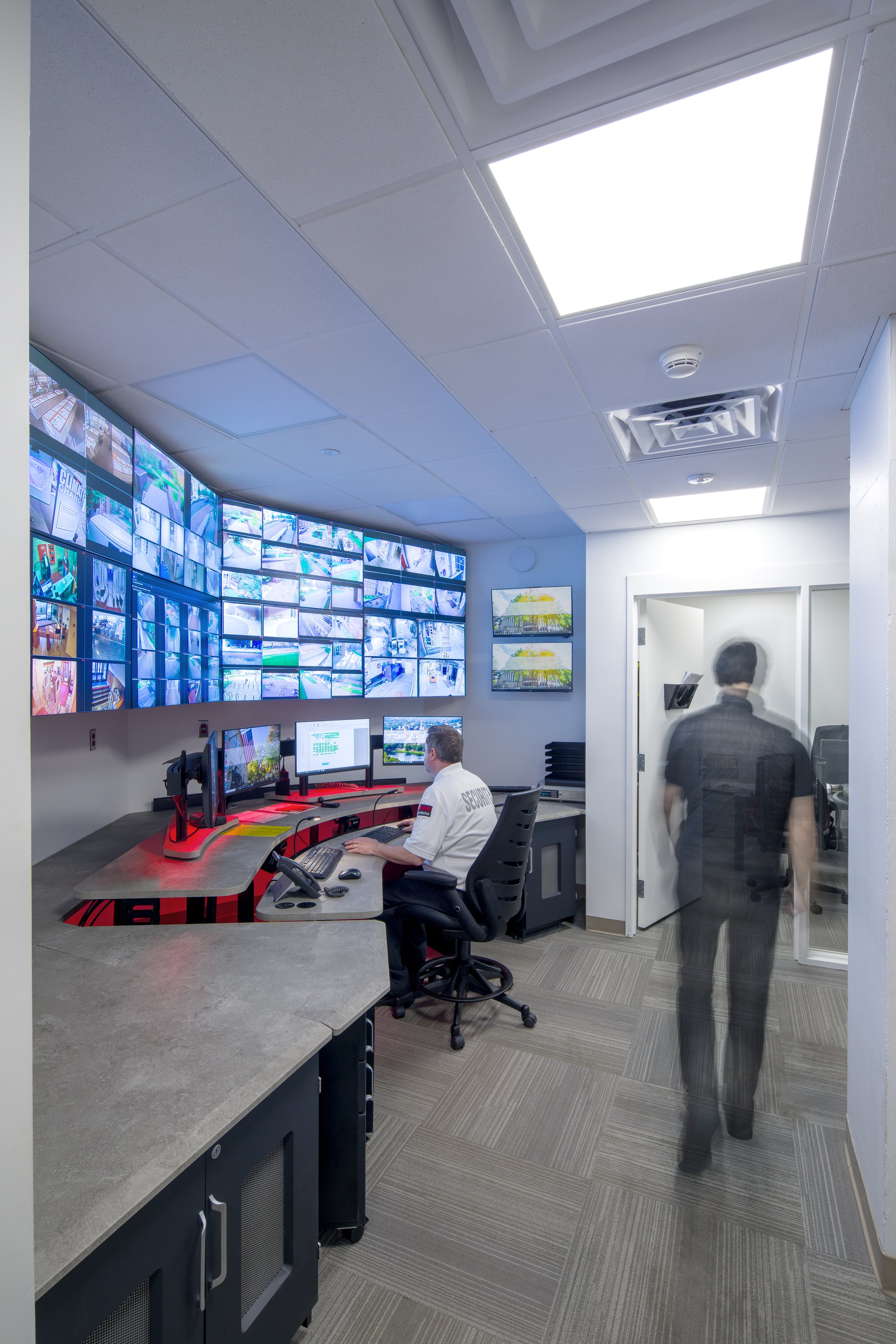Security Command Center
“When Leadership and Innovation Meet, Beautiful Spaces Come to Life.”
Client: Higher Education University
Location: Boston, MA
Construction Cost: $155K
Architect: TERVA Design Solutions
Engineer: BR+A
Contractor: Zampell
Security aNd Functionality Equals Safety
The goal for the new Security Command Center was to provide an optimized layout and updated technology configuration for visual security oversight and staff operations.
This project involved relocating the existing Command Center at a higher education facility, which also included a private office, transaction/workstation area, and equipment storage, to a new location to attain the goal.
The TERVA Design Team was brought in to redesign the new space, which was being used for storage, to include the functional needs of the Command Center and keep in mind architectural features currently in the building that are part of a distinctive and established design.
The Team went to work on the functional aspects of the new Command Center which included a security monitor wall, designed and provided by an AV consultant; a command control workstation strategically located to provide optimum, uninterrupted viewing; new lighting types, layout, and controls to suit screen viewing; new flooring, base, paint, ceiling tiles; floor mounted, multi-functional copier/scanner/printer; and an electronic key box. The new space also included an Account Manager office with new finishes, furniture, and workstation; a Customer Service/Information Desk with workstation; equipment storage; and staff amenity room.
The project was successfully completed in August of 2023.
Images By ©Benjamin Kou



